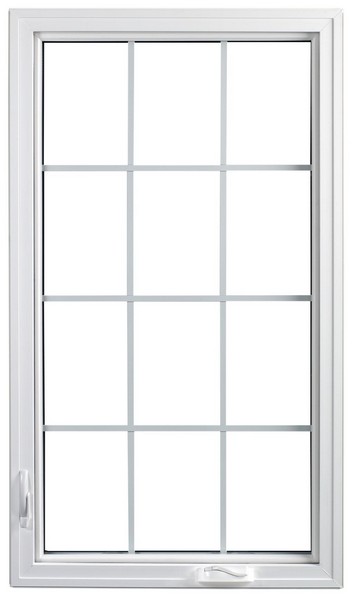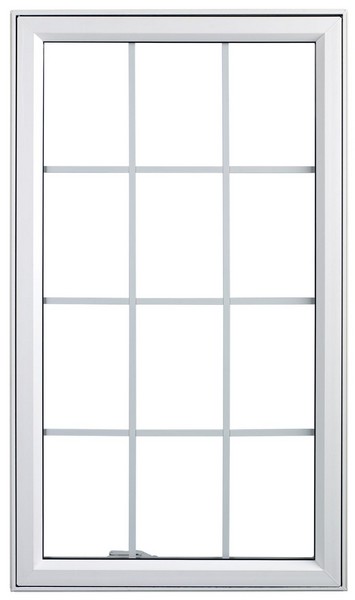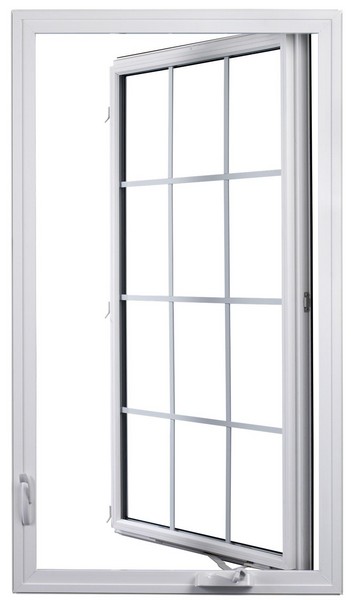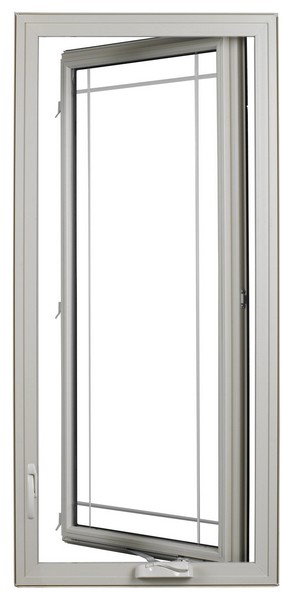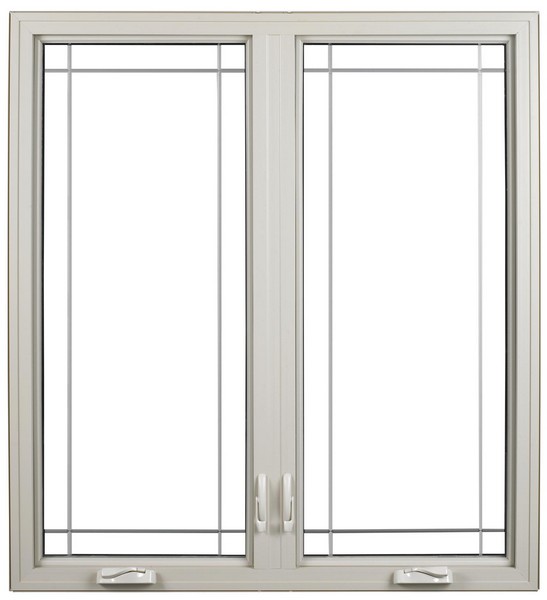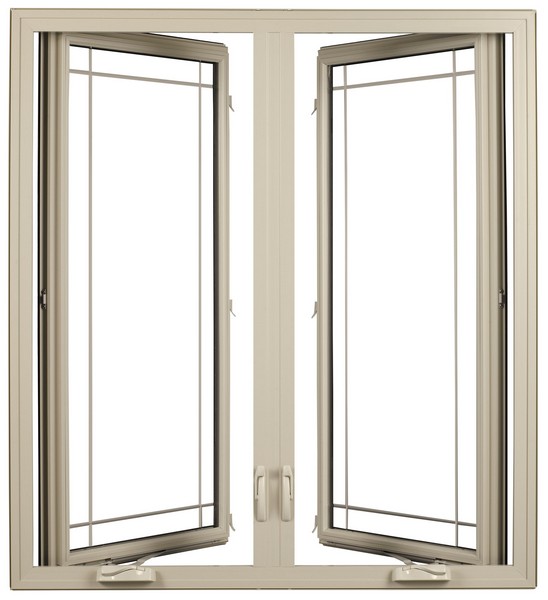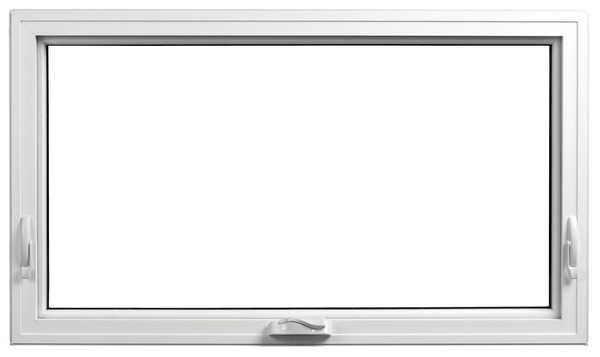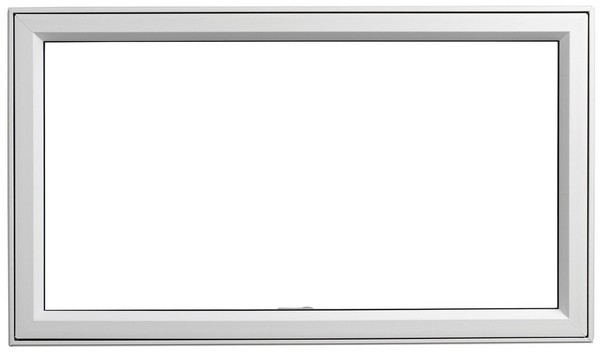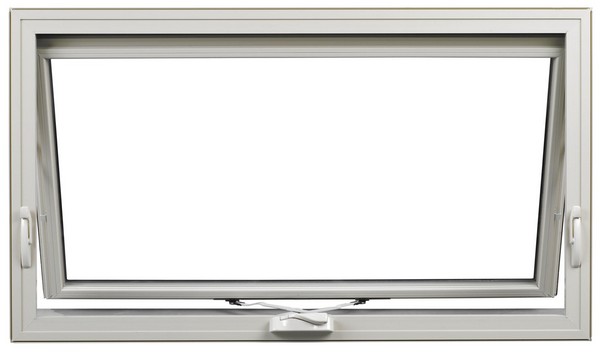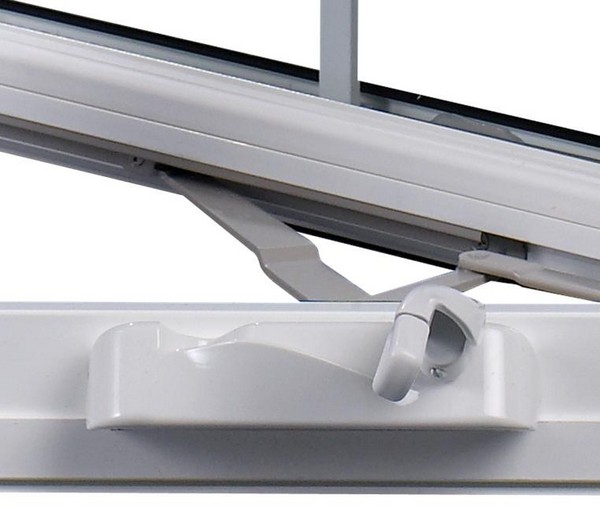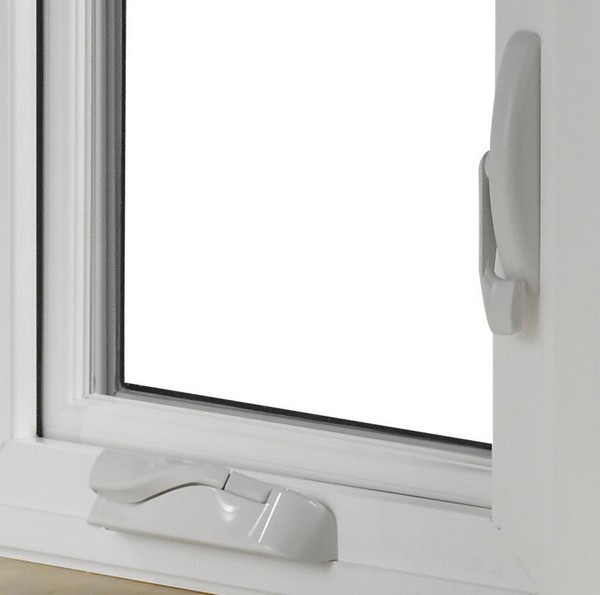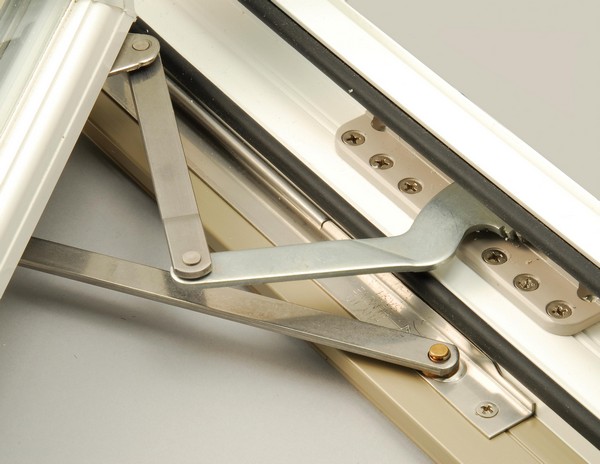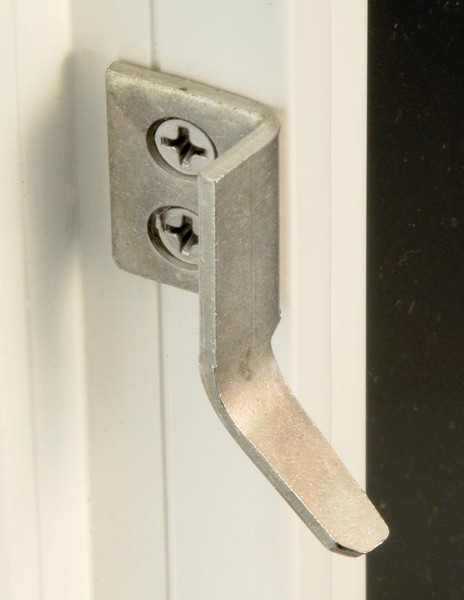Additional Photos
- Benefits
- Colors & Wood Grains
- Glass Dividers
- High Performance Glass
- Security Locks
- Welded Frames
- Specs
- Reviews
- Up to a 15% Reduction in your Energy Bills: Our ENERGY STAR qualified windows and doors can reduce your energy bills up to 15% while helping protect the environment. And our windows can exceed ENERGY STAR Qualifications by more than 25% leading to even greater energy savings.
-
Warmer in the Winter and Cooler in the Summer:
- More of the sun’s heat is blocked in the summer.
- More of your furnace’s heat stays in your home in the winter.
- Less drafts from air infiltration.
- Strength: Most of our windows can withstand wind speeds of over 100 miles per hour.
- Ease of Cleaning: For ease of cleaning the glass cranks out to a full 90 degrees from your home on most casement windows allowing you to can clean the outside of your windows from inside your home. Optional Advanced Easy Clean Glass is a remarkable advancement in glass design that eliminates frequent exterior window cleaning. Windows and doors with special Easy Clean Glass require less effort than windows with ordinary glass.
- Increased Home Value: Based on Remodeling Magazines 2011-2012 National Cost vs Value Report after installing the vinyl windows pictured above your home’s value should increase so much as to recoup 68% of the cost of your new windows and installation.
- You’ll Love the Way they Look: Stand out with a stylish new look or recreate the authentic look on an old window. Whatever your reason, our customers love the way their new windows look.
- Operational Ease: No more hard to operate windows. our windows are designed to be easy to operate.
- A Lifetime of Windows that Work: Life comes with few guarantees. Fortunately, our windows offer you a permanent solution. Our custom vinyl windows offer more than construction quality, unmatched energy-efficiency and low maintenance. They also offer a Limited Lifetime Warranty. We believe so strongly in the durability of our windows that we back each window and door with our hassle-free Limited Lifetime Warranty. Lifetime means your windows and doors are protected under the warranty for as long as you live in your home. And your warranty is transferable to the next homeowner, helping you protect your investment by increasing your home’s resale value.

White

White

Cherry

Light Oak

Dark Oak
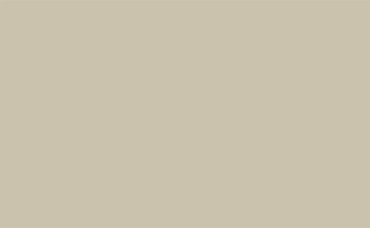
Beige

White

Cherry

Light Oak

Dark Oak

Beige
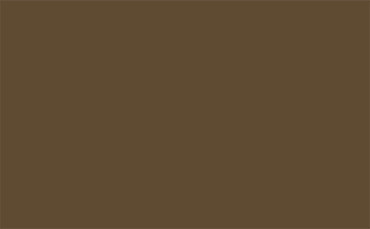
Earthtone

White

Cherry

Light Oak
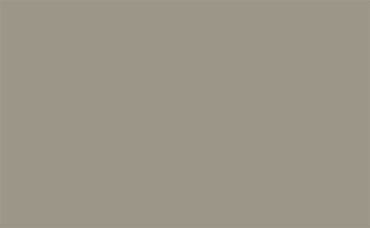
Sandstone

White
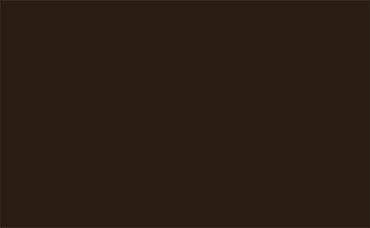
Dark Bronze

White

The number of horizontal and vertical dividers will vary on all window styles with colonial dividers. The number of dividers is based the size of your window. Diamond pattern available upon request.
|
|
 |
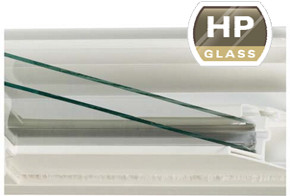
High Performance Glass
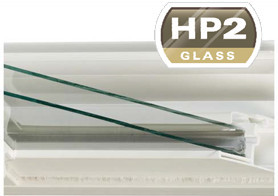
High Performance2+ Glass
- Dual Pane Insulated Glass
- Double Low-E (one on interior surface)
- Argon Gas
- Warm Edge Spacer
- Optional Advanced Easy Clean Glass
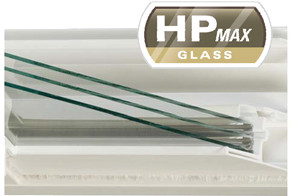
High Performance2Max Glass
Dual Pane Insulated Glass:
Dual pane insulated glass consists of two panes of glass that are sealed together resulting in one dead air space in between the glass – the dead air space is an insulator. Our overall insulated glass measures 7/8” thick. A dead air space between the glass of at least 3/4” is optimal for allowing air to act as an insulator. Any dead air space over 3/4” does not provide more insulation. Having dual pane glass greatly reduces heat and sound transfer.
Triple Pane Insulated Glass:
Triple pane insulated glass consists of three panes of glass that are sealed together resulting in two dead air spaces in between the glass. Triple pane glass reduces the heat and sound transfer more than dual pane insulated glass.
Low-E:
Low-E stands for low emissivity. It is a very thin metallic coating that allows the sun’s light to pass through the insulating glass, but, at the same time reflects radiant heat back toward its source. It helps keep your home warmer in the winter by trapping radiant heat in your home. And it helps keep your home cooler in the summer by blocking radiant heat from entering your home. The low-e glass provided in your windows results in minimal visible darkening which has been a common problem with some low-e glass. Also it minimizes interior glare, reducing eyestrain and making it easier to watch television or look at a computer screen when bright sunlight fills a room.
Argon Gas:
Argon is a nontoxic, nonreactive, clear, and odorless gas . It is put in the air space(s) of your dual and triple pane insulated glass. Argon gas is less heavy and slower-moving than air and thus minimizes convection currents within the dead air space. Conduction through the gas is reduced, and the overall transfer of heat is reduced.
Warm Edge Spacer:
The panes of glass in dual or triple pane insulating glass are held together by a spacer. The spacer runs along the entire perimeter of your insulating glass. The edge of the glass is the coldest part of any window. So the spacer is very important. The Warm Edge Spacer System reduces thermal transfer at the edge of the glass by utilizing a unique U-shaped channel to separate the glass panes and interrupt the natural flow of heat to cold. It flexes with glass expansion and contraction to ensure a strong seal for the life of the window.

Optional Advanced Easy Clean® Glass is a remarkable advancement in glass design that eliminates frequent exterior window cleaning. Windows and doors with special Easy Clean Glass require less effort to clean than windows with ordinary glass.
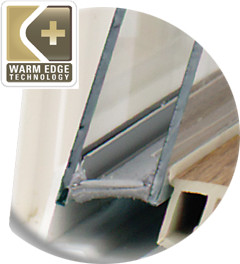
-
Nested Crank Handle: This folding handle offers a smoother, more contemporary, integrated look when nested in the operator cover.
- Aside from the aesthetic appeal, it reduces interference with blinds and curtains.
- The streamlined design allows for easy screen release without removing the crank handle.
- This system is uniquely designed to prevent handle collapse during operation.
-
Lock Lever: This is a single handle, multi-point locking system.
- When you lock your window it engages the sash at multiple points for optimal security and energy efficiency.
- Secure and solid, lets you “feel” when the window is locked.
- The unique design makes the lock highly pick-resistant.
- Excellent “reach-out” capability. No need to fully close the window before locking it.
- The heart of this system is the “progressive” locking action. The casement tie bar engages and pulls in the lowest lock point first, followed by the remaining keeper(s) in sequence. This “zippered effect” assures the top lock point on tall units always engages and pulls in.. You can feel the smooth and easy lock operation the sequential lock action provides.
- Note that a crank-out casement has a single handle and the crank-out awing window has two handles.
|
|
|
|
|
|
|
|
|
Crank-Out Casement Window Specifications
|
Minimums and Maximums |
Single |
|
|
|
Twin |
|
|
|
|
Triple |
|
|
|
|
Quad |
|
|
|
Fixed |
|
||||||||||||||
|
|
Minimum Width |
|
|
|
|
14 5/8 |
|
28 3/4 |
|
|
|
42 3/4 |
|
|
|
56 7/8 |
|
|
13 5/8 |
|
||||||||||||||
|
|
Minimum Height |
|
|
|
|
22 |
|
22 |
|
|
|
22 |
|
|
|
22 |
|
|
13 5/8 |
|
||||||||||||||
|
|
Maximum Width |
|
|
|
|
36 |
|
72 |
|
|
|
120 |
|
|
|
120 |
|
|
84 |
|
||||||||||||||
|
|
Maximum Height |
|
|
|
|
76 |
|
72 |
|
|
|
72 |
|
|
|
66 |
|
|
76 |
|
||||||||||||||
|
|
|
|
|
|
|
|
|
|
|
|
|
|
|
|
|
|
|
|
|
|
|
|
|
|
|
|
|
|
|
|
|
|
|
|
|
Unit Calculations |
|
|
|
Single |
|
|
Twin |
|
|
|
|
Triple |
|
|
|
|
Quad |
|
|
|
Fixed |
|
||||||||||||
|
|
Glass Width |
|
|
|
|
UW - 4.750" |
|
(UW / 2) - 4.465" |
|
(UW / 3) - 4.370 |
|
|
(UW / 4) - 4.3225 |
|
UW - 4.750" |
|||||||||||||||||||
|
|
Glass Height |
|
|
|
|
UH - 4.750" |
|
|
UH - 4.750" |
|
|
|
UH - 4.750" |
|
|
|
UH - 4.750" |
|
|
|
UH - 4.750" |
|||||||||||||
|
|
|
|
|
|
|
|
|
|
|
|
|
|
|
|
|
|
|
|
|
|
|
|
|
|
|
|
|
|
|
|
|
|
|
|
|
|
Egress Width (Std. Hinge) |
UW - 9.500" |
|
|
na |
|
|
|
|
|
na |
|
|
|
|
|
na |
|
|
|
|
|
na |
|
||||||||||
|
|
Egress Width (Wash Hinge) |
UW - 11.062" |
|
(UW/2) - 10.7095 |
|
(UW/3) - 10.6145 |
|
|
(UW/4) - 10.567 |
|
|
|
na |
|
||||||||||||||||||||
|
|
Egress Width (Egress Hinge) |
UW - 6.875" |
|
(UW/2) - 6.585 |
|
|
(UW/3) - 6.490 |
|
|
(UW/4) - 6.4425 |
|
|
|
na |
|
|||||||||||||||||||
|
|
Egress Height (all) |
|
|
UH - 4.364 |
|
|
UH - 4.364 |
|
|
|
UH - 4.364 |
|
|
|
UH - 4.364 |
|
|
|
|
na |
|
|||||||||||||
|
|
*All Unit Calculations are based on equal sash |
|
|
|
|
|
|
|
|
|
|
|
|
|
|
|
|
|
|
|
|
|||||||||||||
|
|
Standard Hinge 14 5/8" to 23 7/8" wide, Washability Hinge 24" to 36" wide, Egress Hinge 24" to 32" wide |
|
|
|
|
|||||||||||||||||||||||||||||
|
|
|
|
|
|
|
|
|
|
|
|
|
|
|
|
|
|
|
|
|
|
|
|
|
|
|
|
|
|
|
|
|
|
|
|
|
|
Daylight Width |
|
|
|
GW - 1.250" |
|
|
|
|
|
|
|
|
|
|
|
|
|
|
|
|
|
|
|
|
|
|
|||||||
|
|
Daylight Height |
|
|
|
GH - 1.250" |
|
|
|
|
|
|
|
|
|
|
|
|
|
|
|
|
|
|
|
|
|
|
|||||||
|
|
|
|
|
|
|
|
|
|
|
|
|
|
|
|
|
|
|
|
|
|
|
|
|
|
|
|
|
|
|
|
|
|
|
|
|
|
Double Strength standard for Glass UI over 80 |
|
|
|
|
|
|
|
|
|
|
|
|
|
|
|
|
|
|
|
|
|||||||||||||
|
|
Triple Glazing Maximum = 22 Sq. Ft. of glass area |
|
|
|
|
|
|
|
|
|
|
|
|
|
|
|
|
|
|
|
||||||||||||||
|
|
Triple Strength standard for Glass UI over 115 |
|
|
|
|
|
|
|
|
|
|
|
|
|
|
|
|
|
|
|
|
|||||||||||||
|
|
|
|
|
|
|
|
|
|
|
|
|
|
|
|
|
|
|
|
|
|
|
|
|
|
|
|
|
|
|
|
|
|
|
|
|
Tempered Glass Requirements |
|
|
|
|
|
|
|
|
|
|
|
|
|
|
|
|
|
|
|
|
|
|
|
|||||||||||
|
|
Any glass that exceeds 35 sq. feet must be tempered |
|
|
|
|
|
|
|
|
|
|
|
|
|
|
|
|
|
|
|||||||||||||||
|
|
Any glass with a leg length exceeding 90" must be tempered |
|
|
|
|
|
|
|
|
|
|
|
|
|
|
|
|
|||||||||||||||||
Crank-Out Awning Window Specifications
|
Minimums and Maximums |
|
|
||||||||
|
|
Minimum Width |
|
|
|
|
= |
18 5/8 |
inches |
||
|
|
Maximum Width |
|
|
|
|
= |
60 |
inches |
||
|
|
Minimum Height |
|
|
|
|
= |
16 1/2 |
inches |
||
|
|
Maximum Height |
|
|
|
|
= |
43 1/4 |
inches |
||
|
|
Maximum UI |
|
|
|
|
|
= |
89 5/8 |
UI |
|
|
|
Double Strength standard for Glass UI over 80 |
|
||||||||
|
|
Triple Glazing Maximum = 22 Sq. Ft. of glass area |
|||||||||
|
Unit Calculations (Hopper and Awning) |
|
||||||||||||||
|
|
Glass Width |
|
|
|
|
UW - 4.750" |
|
|
|
|
|||||
|
|
Glass Height |
|
|
|
|
UH - 4.750" |
|
|
|
|
|||||
|
|
|
|
|
|
|
|
|
|
|
|
|
|
|
|
|
|
|
Daylight Width |
|
|
|
GW - 1.250" |
|
|
|
|
||||||
|
|
Daylight Height |
|
|
|
GH - 1.250" |
|
|
|
|
||||||
Contractor: Product:
Product:
We would recommended you to our family and friends.
Beautiful Savior Lutheran
Contractor: Product:
Product:
Everything was done well.
B. Ulen
Contractor: Product:
Product:
We would recommend you to friends because of your professionalism and friendliness. Much thanks to operators who has provided smooth, friendly assistance on several occasions and is timely with their help. Recycle your signs is something you could improve upon.
C. Albin

 317-353-3000
317-353-3000
